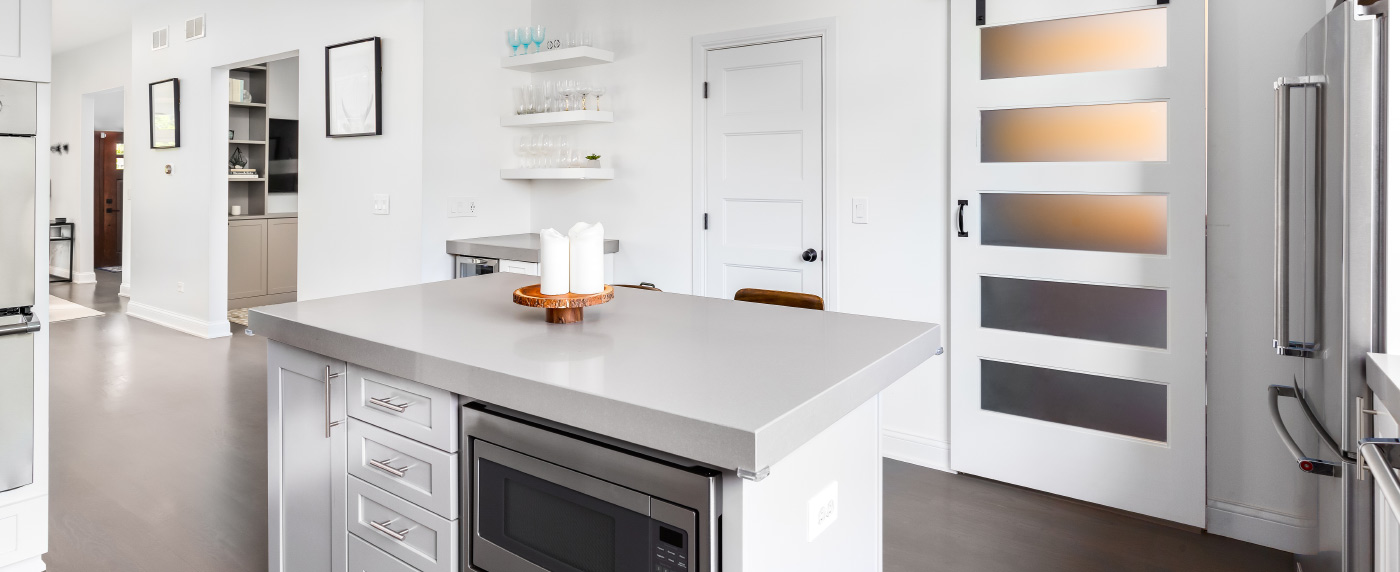
In very old houses, you’ll find that the height of their countertops can vary. But in the mid-20th century, homebuilding exploded and countertop heights became standardized. That way, cabinets could be built in factories, saving the builders a lot of money.
If you plan to add a bathroom or remodel your kitchen, it’s important to know how high your countertops will be. That way, you can to sketch the room accurately and plan things like where your receptacles, switches, etc. will be.
Heights For Base Cabinets
The normal height for kitchen tops is about 36″. The height is comfortable for most prep/cooking/clean-up tasks you perform, plus there is plenty of room for storage and plumbing in the cabinets below. The distance between your countertops and the bottom of your wall cabinets is generally 18″.
Islands
Kitchen islands with countertops that are on one level are made up of normal base cabinets, so their height is 36″. Will there be two levels in the island? If so, a wall is added behind the row of base cabinets, to hold the higher top. This wall, including its countertop, is usually about 8″ taller than the base top. This countertop height allows room for receptacles and switches. Their electrical boxes will to be installed horizontally rather than vertically.
For any kind of query or consultation, please feel free to get in touch with us. We are happy to serve you, whatever your needs are!
Cityview Carpentry provides Rough, Finish & Trim, Installation and Millwork carpentry services to high-rise condominiums, low-rise subdivisions, custom home residences, homes and office renovation projects.